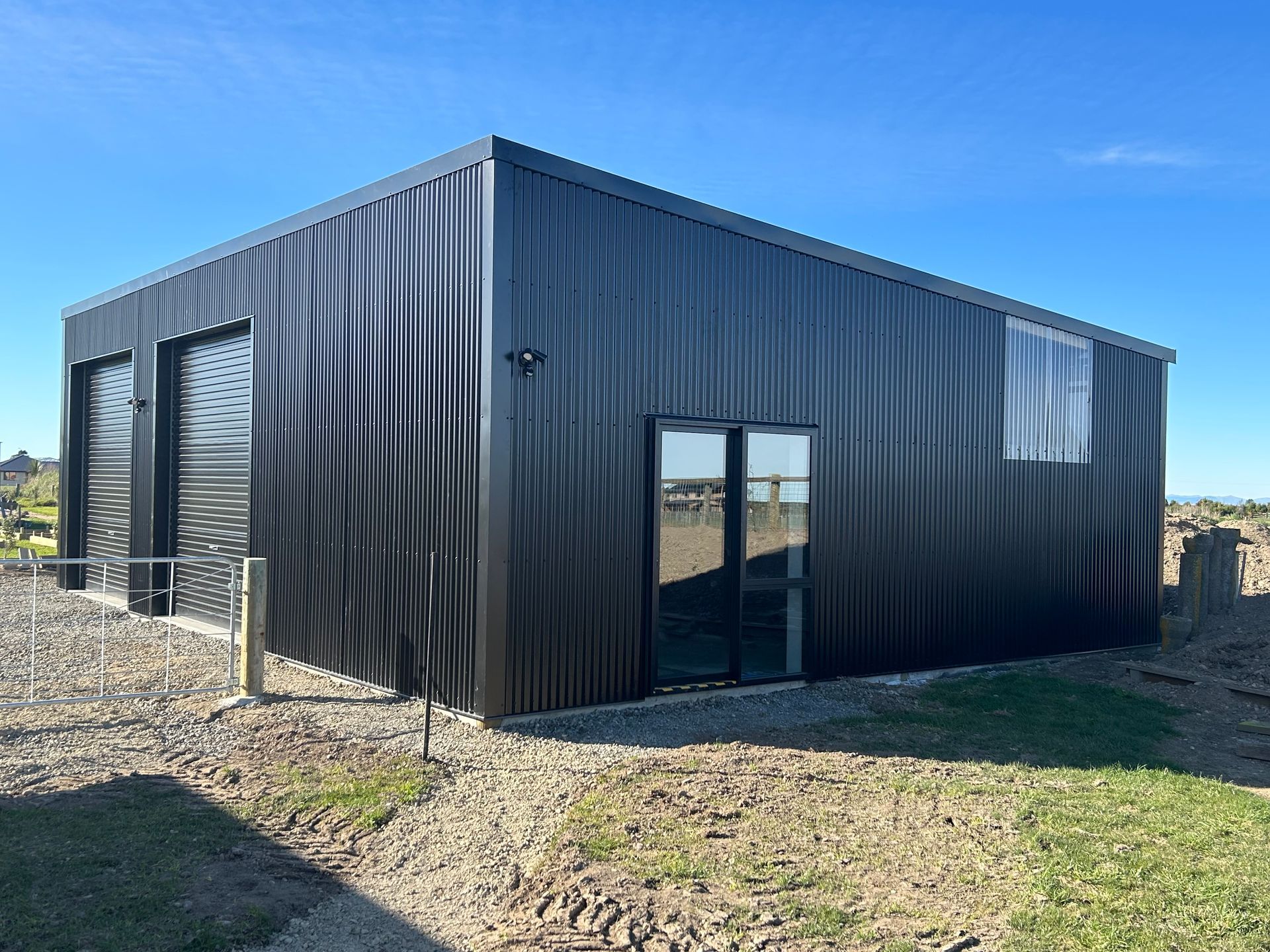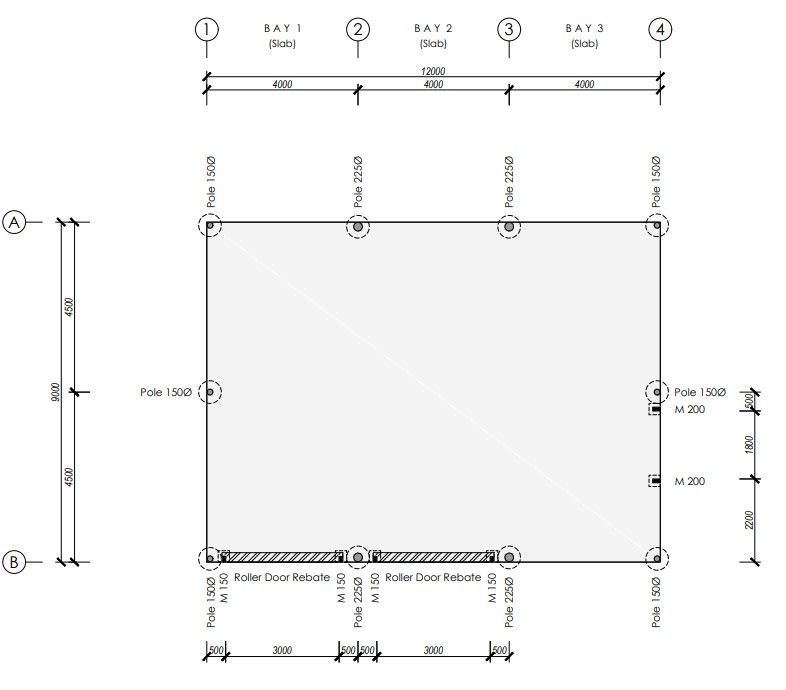Garage and Games Room
Stunning 3-Bay Lean-To Shed Completed by Heartland Sheds

At Heartland Sheds, we take pride in designing and delivering purpose-built structures that combine form, function, and quality craftsmanship. Our latest project is a great example of what’s possible when clever design meets precision execution. Recently completed on a private residential section, this 3-bay lean-to shed is more than just a utility building — it’s a smart, stylish, and multi-functional space that ticks all the boxes for our client.
Project Overview
This shed measures 12 meters wide and 9 meters deep, offering generous internal space for a mix of uses. With a lean-to design that stands 4 meters high at the front and slopes to 3.3 meters at the rear, it strikes a sleek and modern profile while still delivering ample height for workshop equipment, storage, and comfortable use.
The standout feature of this build is the clear-span bays — thanks to the use of steel rafters, we were able to eliminate any internal poles, allowing for unobstructed movement and maximum usable space. This is particularly beneficial for larger equipment or vehicle storage, and it adds to the overall functionality of the shed.
Multi-Purpose Layout
Our client had a clear vision for how the space would be used, and we worked closely with them to make it a reality. The shed is divided into three distinct bays:
- Bay 1 & 2: These two bays are dedicated to workshop and general storage use. With the durable concrete slab floor and ample ceiling height, these areas are perfect for tools, machinery, and other equipment. Whether for home projects or more serious workshop activity, these bays offer the space and practicality needed.
- Bay 3 (Games Room): This is where things get a bit more exciting. The third bay has been fully framed and lined to create a comfortable and functional games room — a private retreat just steps away from the main residence. It’s ideal for relaxing, entertaining, or spending time with family and friends.
Design Details That Make a Difference
A clever addition to the games room bay is the inclusion of a Clearlite window panel along the side wall. This allows plenty of natural daylight to filter into the space, making it feel open, warm, and inviting without the need for excessive artificial lighting. It’s a simple yet effective way to enhance the usability and comfort of the interior.
Structurally, the shed is primarily timber-framed, keeping in line with Heartland Sheds' commitment to quality local materials. The clear-span section in the center uses steel rafters, providing the necessary strength while maintaining a clean and open interior.
Sharp Looks and a Smart Finish
Finished in Coloursteel® Ebony, the exterior delivers a bold, modern look that blends beautifully into the residential setting while still making a strong visual statement. The sharp black finish is both stylish and practical, offering excellent durability and resistance to the elements.
Handled In-House – Start to Finish
As with all our projects, the building consent process was handled in-house by our experienced team, ensuring a smooth and efficient journey from design to completion. This not only takes the pressure off our clients but ensures every step is done right and up to code.
Another Heartland Sheds Success
This 3-bay lean-to shed is a great example of how a well-designed structure can serve multiple purposes while still looking fantastic. From workshop to storage to games room, this build delivers it all — with durability, clever use of space, and quality materials at its core.
Whether you're after something similar or a completely custom build, Heartland Sheds is here to bring your vision to life. Get in touch with us today to start planning your next shed project!


