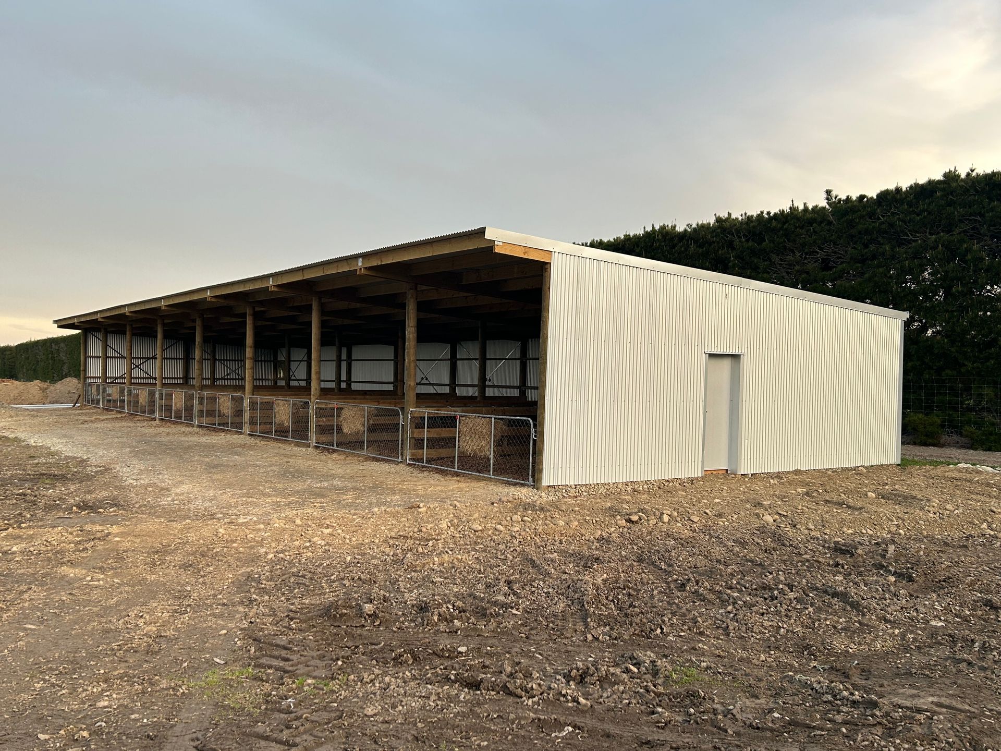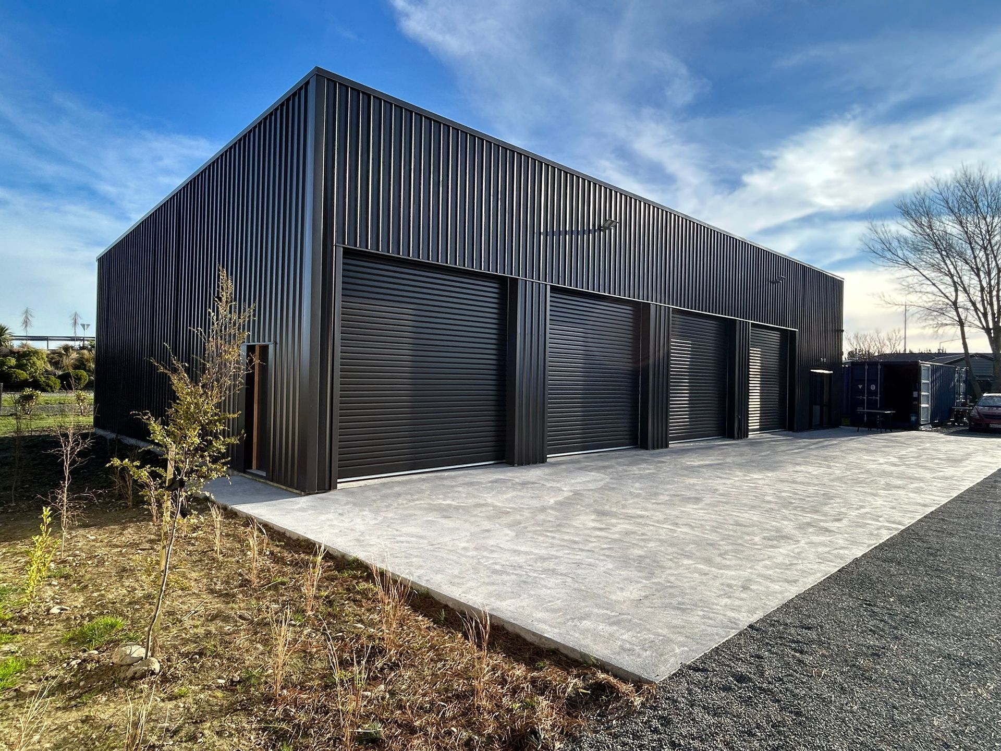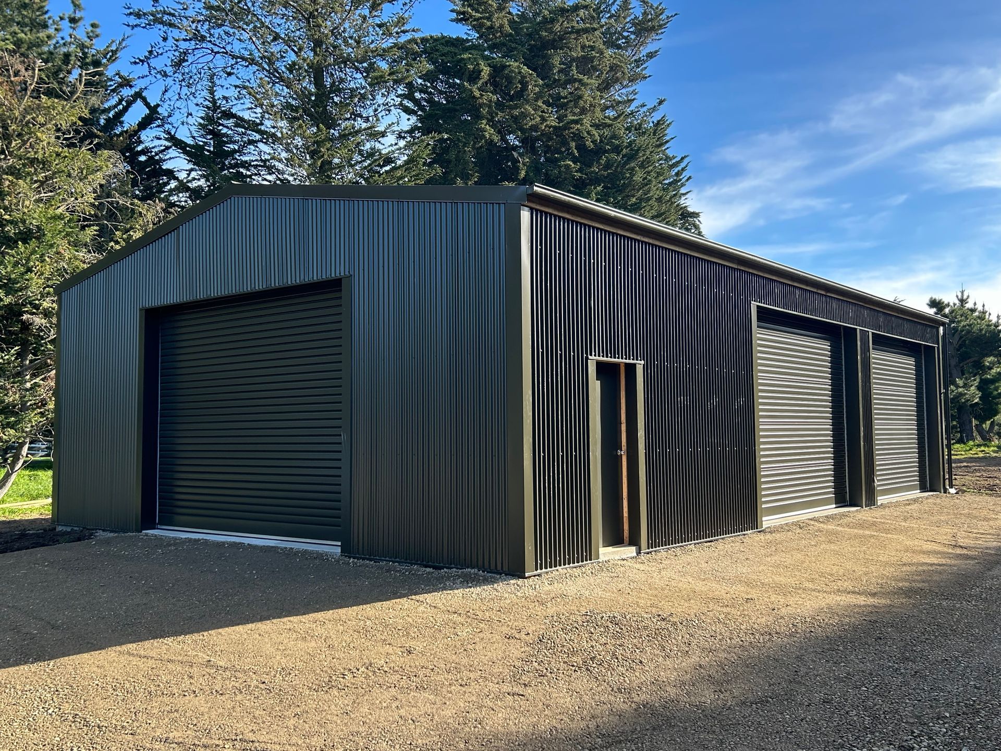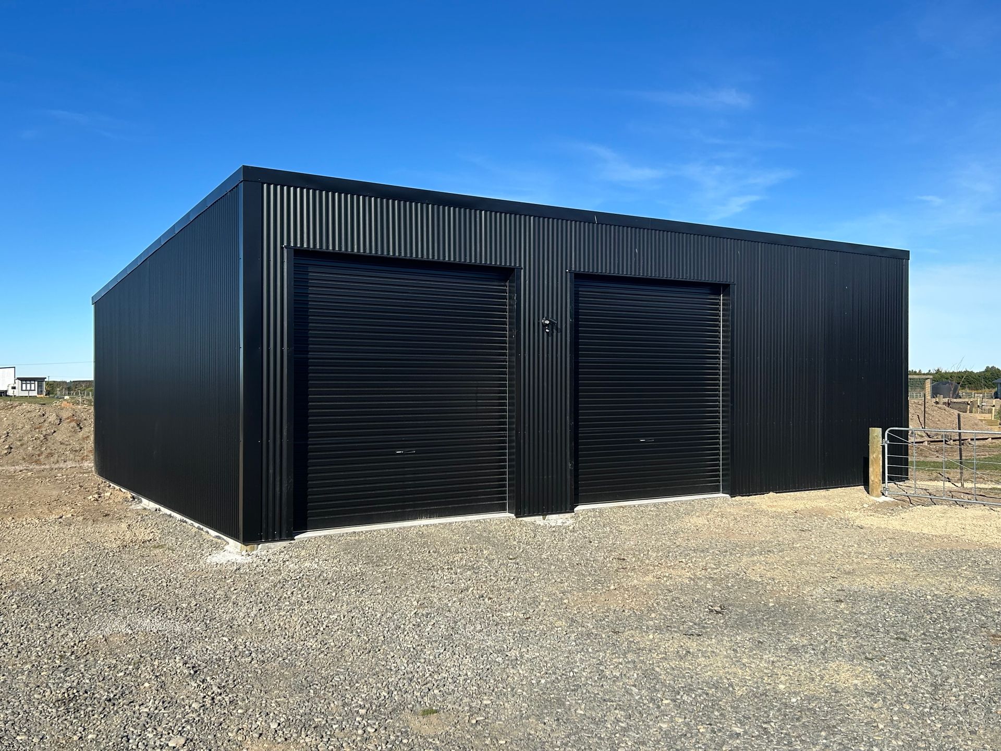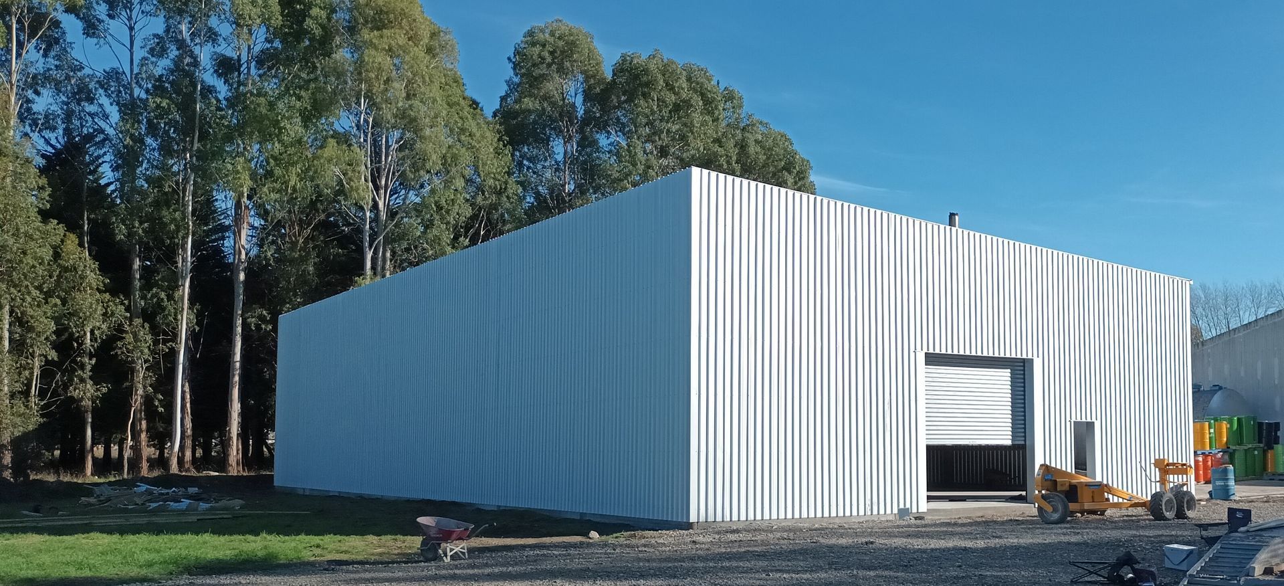The Heartland Sheds blog
Shedding Light on our News and Advice for the Ultimate Rural Lifestyle
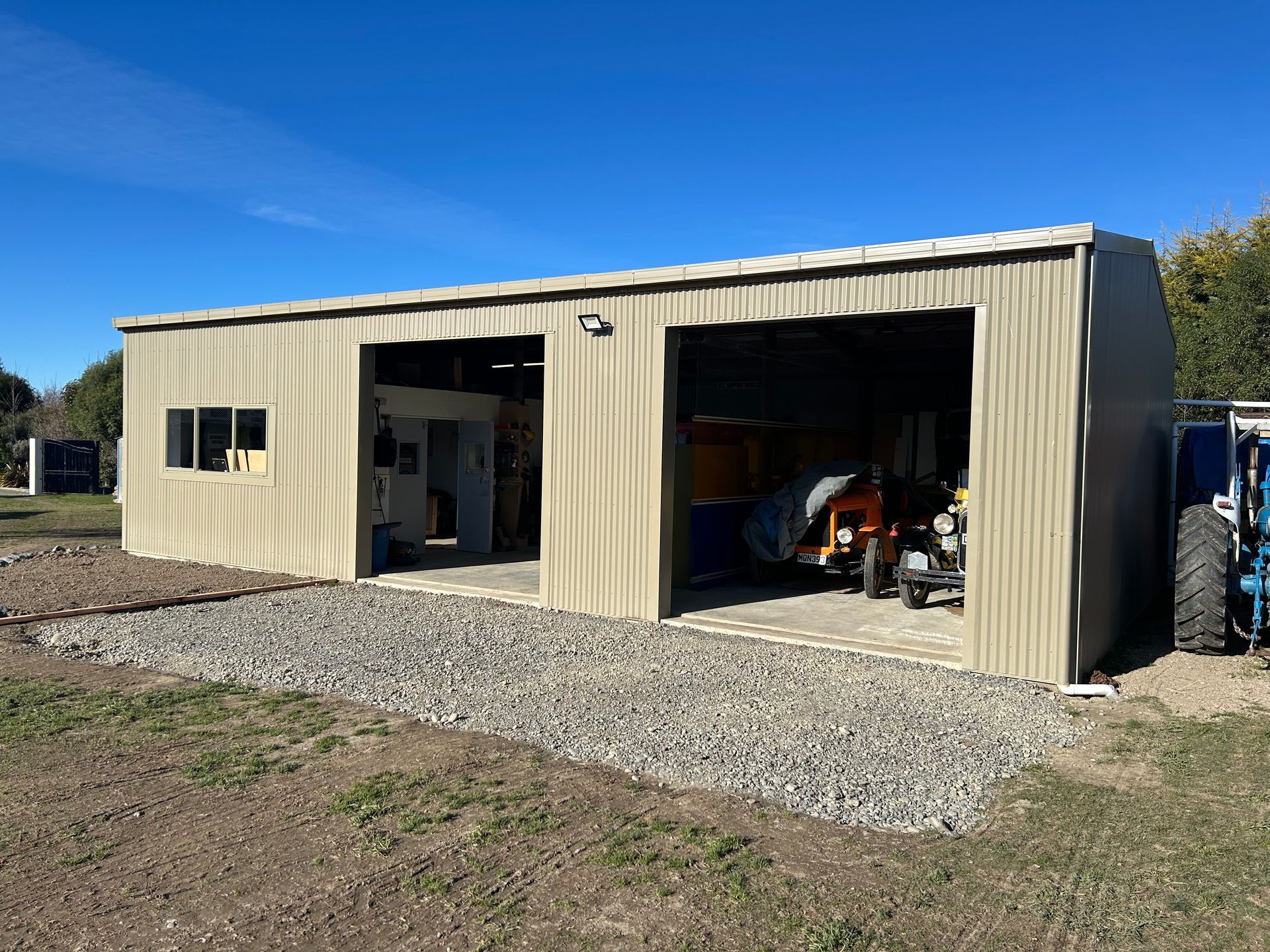
At Heartland Sheds, we pride ourselves on designing and building storage solutions that are both practical and durable. One of our recent projects was a 3-bay gable shed built for a homeowner who needed a combination of workshop space and secure storage for a collection of vintage cars. Measuring an 110m², this shed is the perfect balance of functionality, strength, and cost-effectiveness. The Shed at a Glance This shed offers generous dimensions: 8 meters deep by 14 meters wide, with a height of 4.3 meters at the apex, dropping to 3.65 meters at the walls. The layout provides a spacious interior, ideal for multiple vehicles as well as a dedicated home workshop. Constructed from full timber framing with iron cladding and roofing, the shed sits firmly on a reinforced concrete slab floor. This foundation ensures a long-lasting structure that can handle heavy loads, whether that’s cars, equipment, or workshop machinery. Timber Construction for Strength and Comfort A standout feature of this shed is its timber construction . Timber framing is not only robust but also provides flexibility in design and durability over time. To address a common challenge with metal-clad sheds—condensation—we integrated building paper beneath the roof. This simple yet effective detail keeps the shed drier, protecting both tools and vehicles from moisture damage. To keep the design cost-effective without compromising strength, we used central poles at the apex. These poles reduced the size of timber members required while maintaining structural integrity, making it an efficient and practical pole shed design. Designed for Access and Versatility The shed was designed with ease of use in mind. Two large roller doors provide direct access to the garage bays, making it simple to park or move vehicles. The open design allows plenty of room for maneuvering cars while still leaving ample space for a workshop. Inside, a separate enclosed workshop area was created using internal framed walls lined with plywood. This addition creates a dedicated space for the homeowner’s projects while keeping tools and machinery organised. It’s the perfect setup for the home handyman or the car enthusiast who wants a reliable, functional workshop shed. Compliance Made Easy Because the shed was built in a residential area, building consent was required. Our in-house team managed the entire consent process from start to finish, ensuring everything complied with council requirements. For the homeowner, this meant peace of mind and a stress-free experience. A Shed Built to Last The end result is more than just a storage shed —it’s a practical, versatile space that functions as a garage, workshop, and even a mancave. With its combination of strong timber construction, thoughtful design features, and durable materials, this shed will serve its owner for decades to come. Whether you’re looking to protect valuable vehicles, set up a workshop, or simply create more space at home, Heartland Sheds can design and build the perfect solution. Our sheds are built for real Kiwi lifestyles—solid, dependable, and made to last.
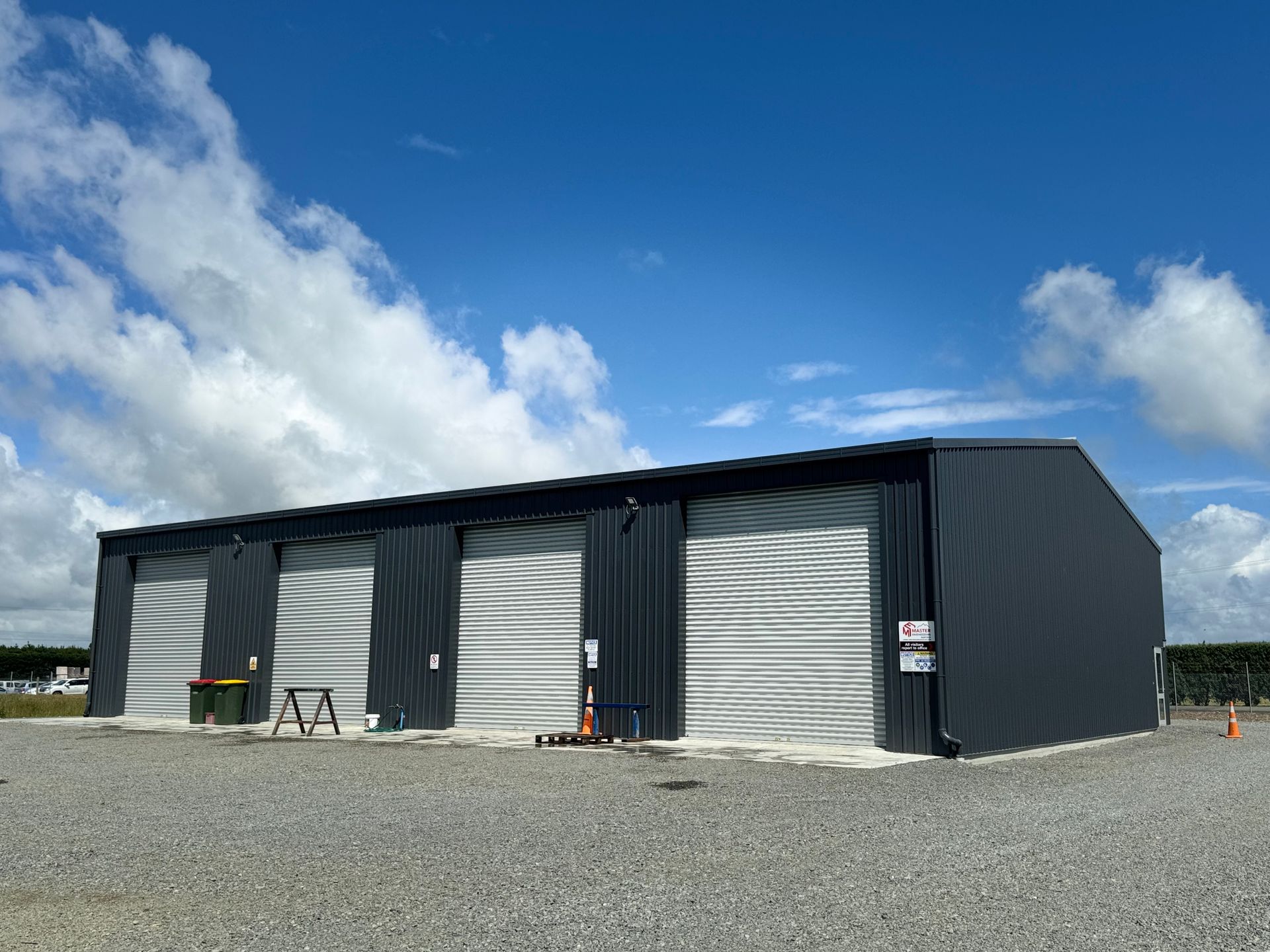
Our team at Heartland Sheds hope you've had a great Christmas and New Years break. Check out this impressive 4-bay commercial shed, 6.5 meters tall with a clear span design, offering flexible configuration options. Its lightweight steel construction provides an affordable alternative to traditional commercial buildings. Thinking of upgrading your business? Get in touch for a free Quote today!
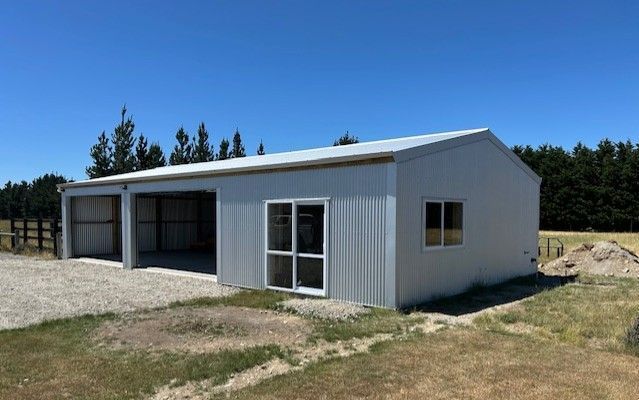
A two-bay shed with an attached living space offers a practical solution for both storage and comfort needs. The attached space has been fitted with Carpet and Ply to bring the comfort and adds a layer of functionality, allowing for a dedicated area to manage administrative tasks, a games room, or simply take a break from the physical work in the shed. This combination is ideal for small business owners, hobbyists, or anyone needing a blend of storage spaces in one convenient structure. The design can be customized to include features like electrical outlets, and internet connectivity, making it a comfortable and efficient workspace.
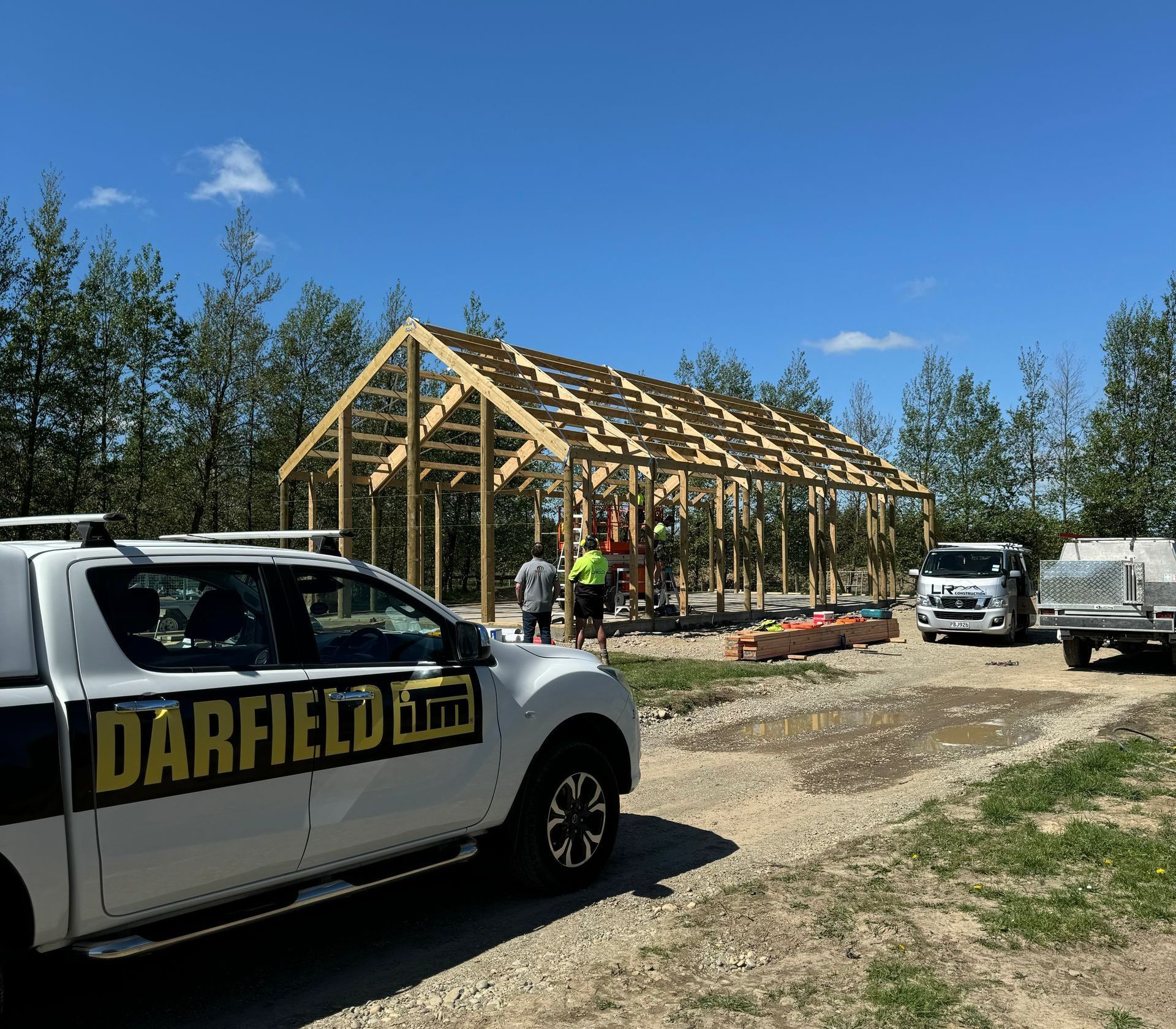
Heartlands Sheds have proudly supplied this Church Style Shed to a happy customer. With a floor plan of 21 meters long and 9 meters deep, also with an Apex of 6.8 meters there is nothing this shed can't fit. The team at L R Construction have done a great job from start to finish. Check out the finished product below. She's a beauty!!!!!
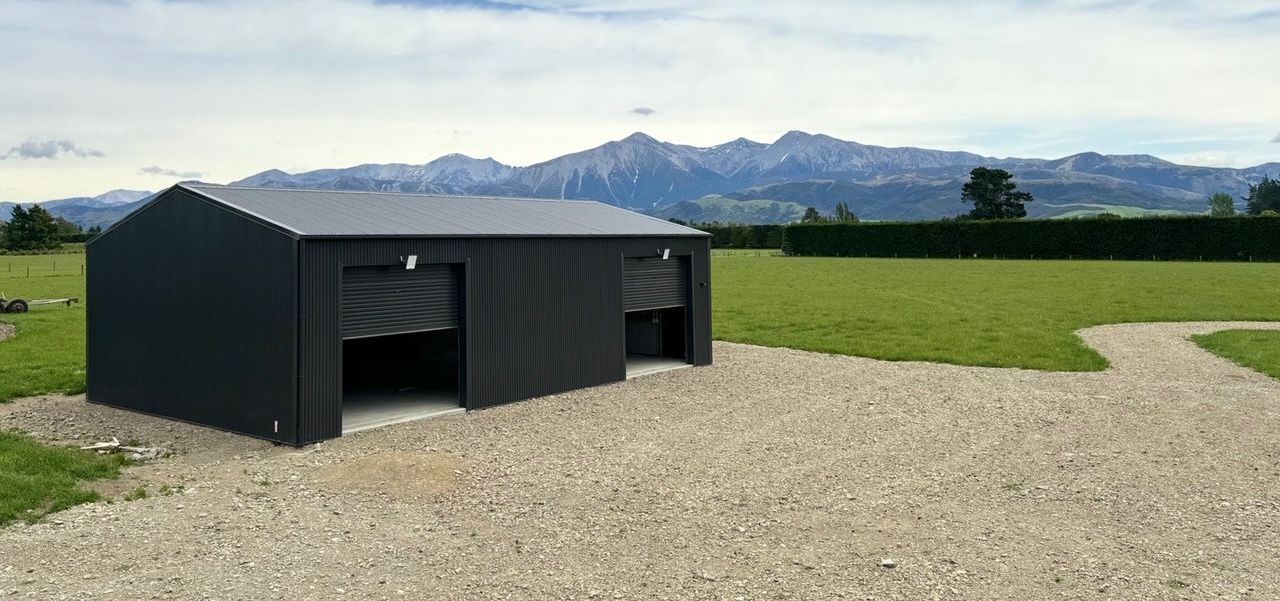
This week, we had the pleasure of visiting a Two Bay Shed we supplied to a farmer. The view from the site is truly breathtaking, making it one of the most picturesque locations we've ever photographed. With both bays fully enclosed and an expansive floor space, the customer will have ample room to store all their agricultural equipment.

